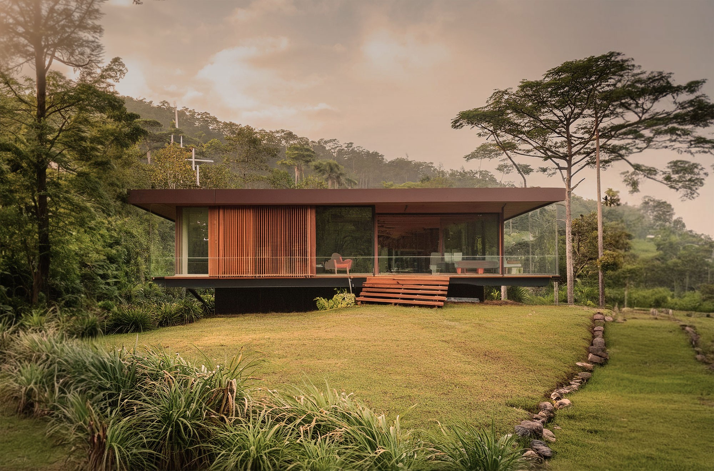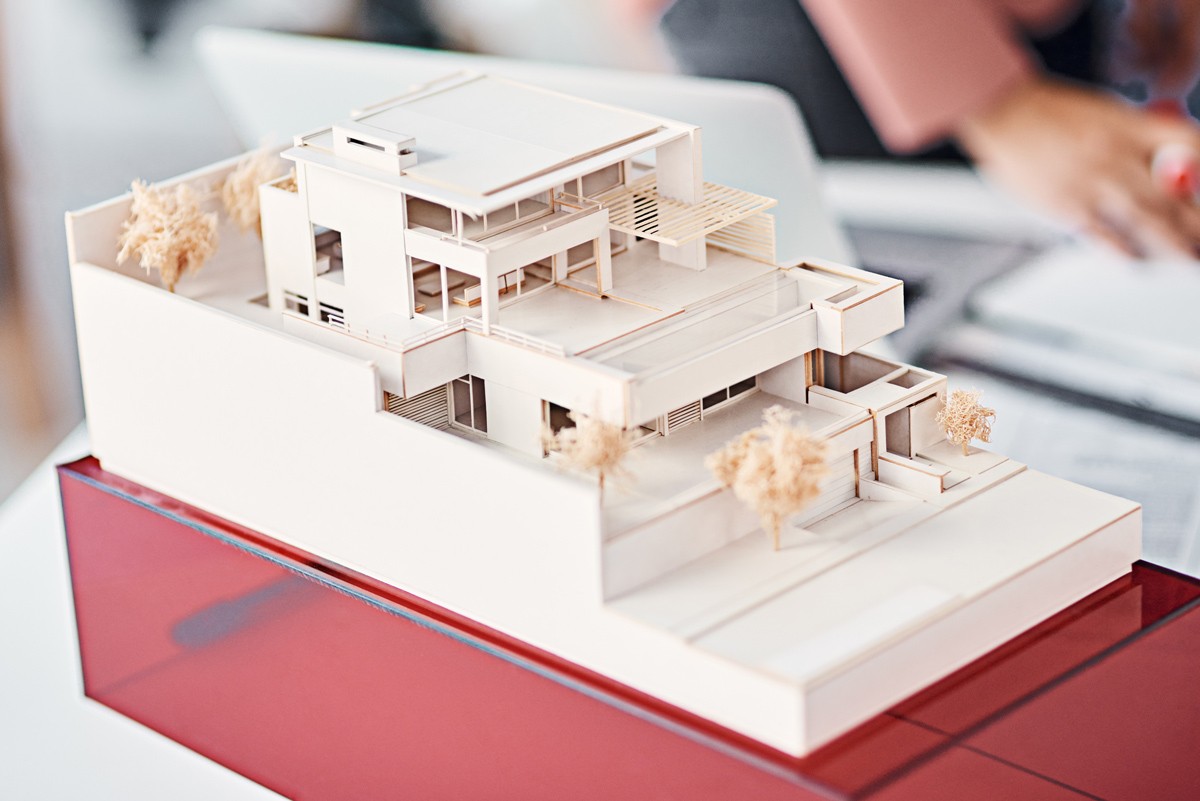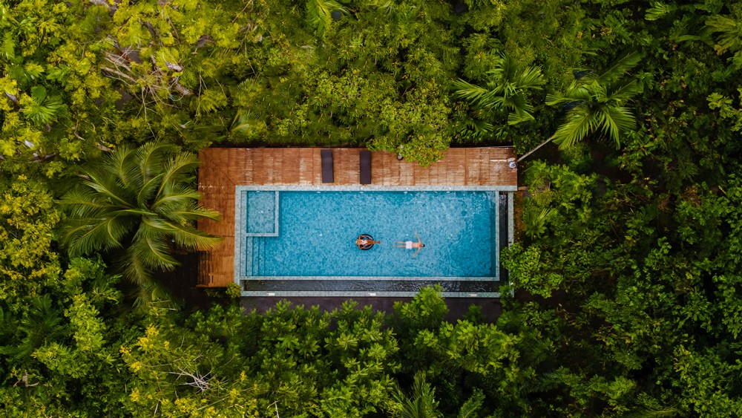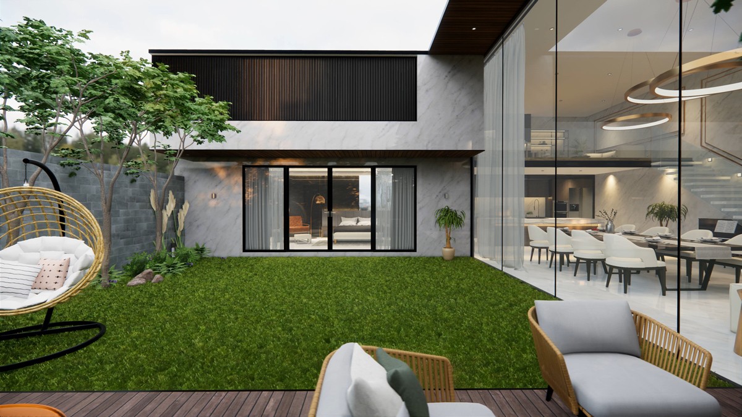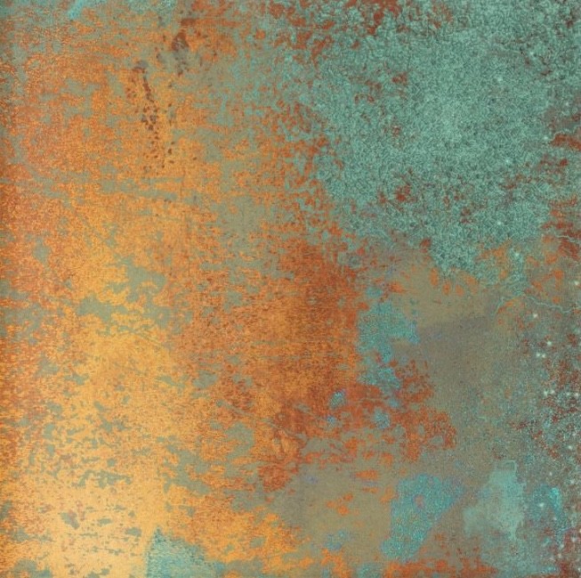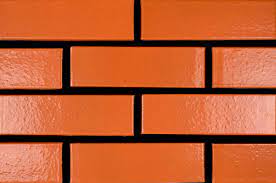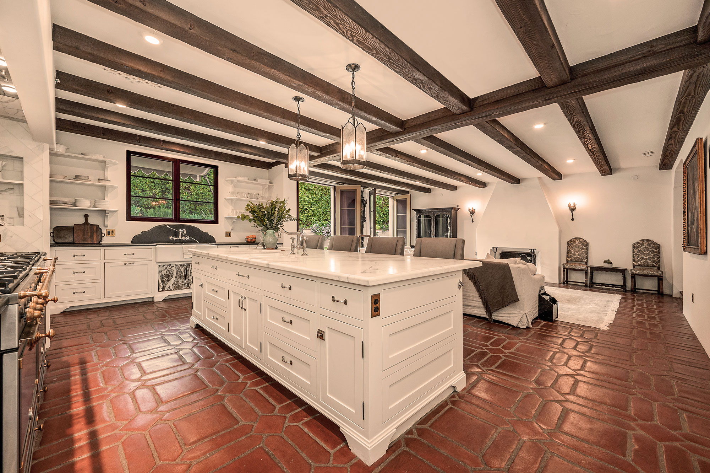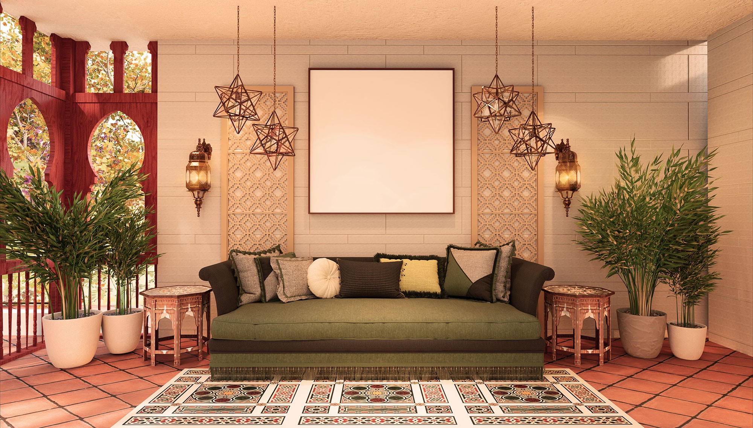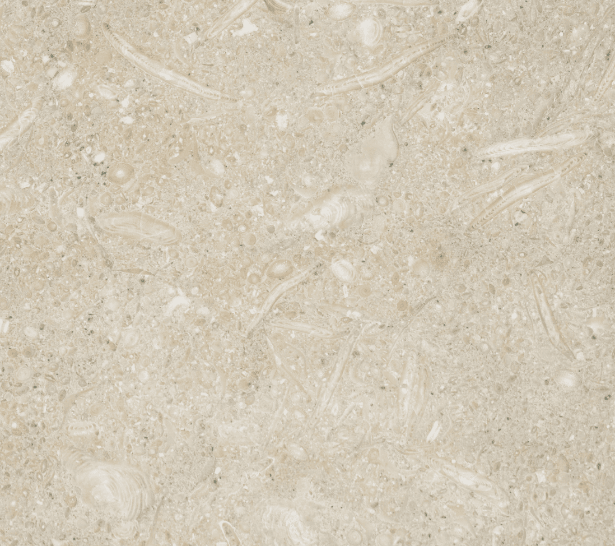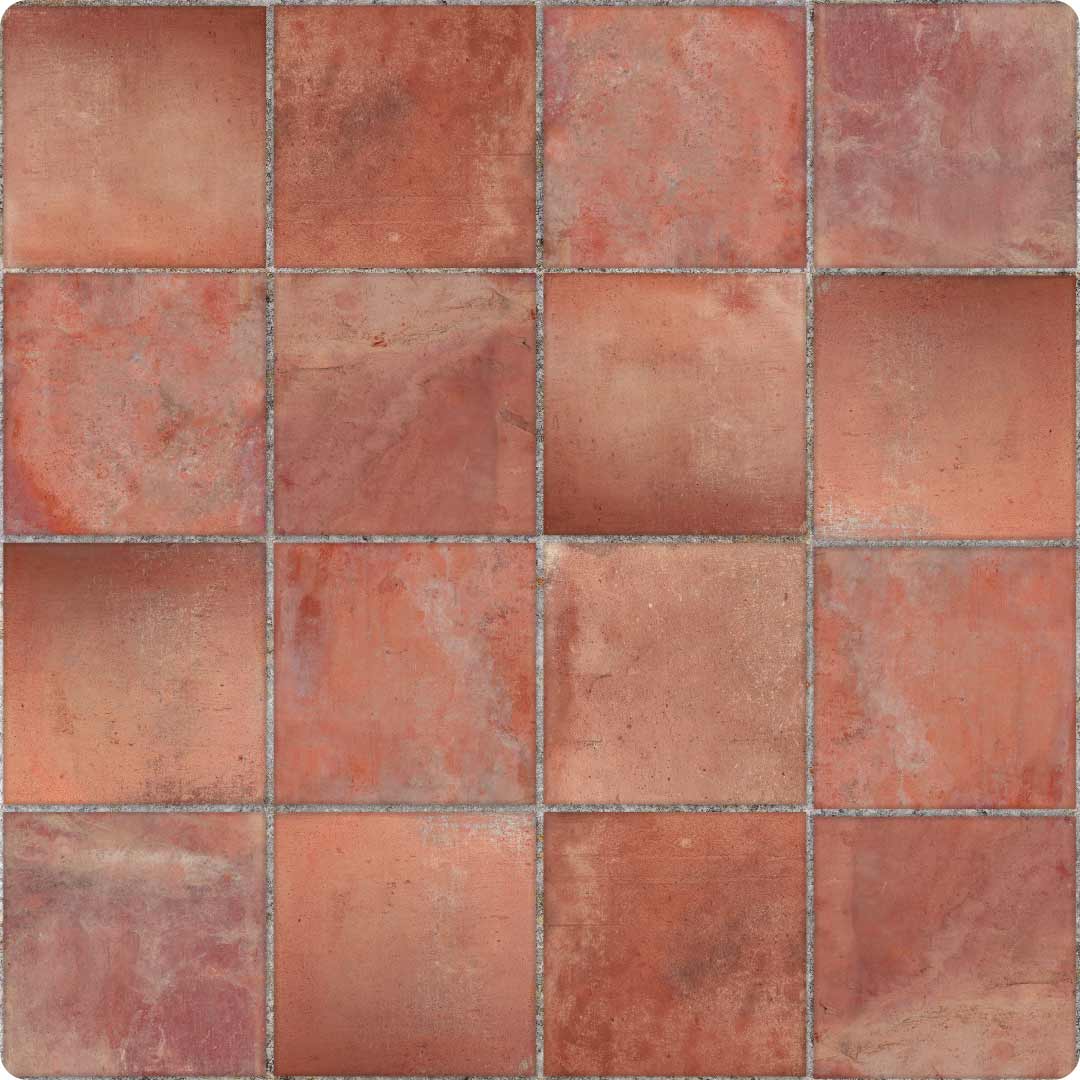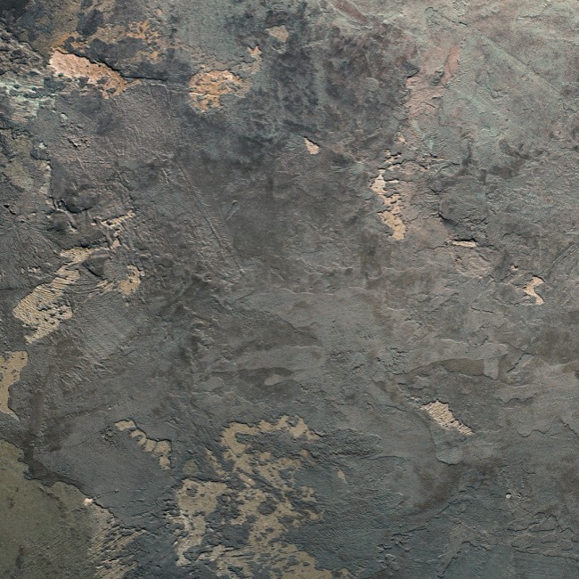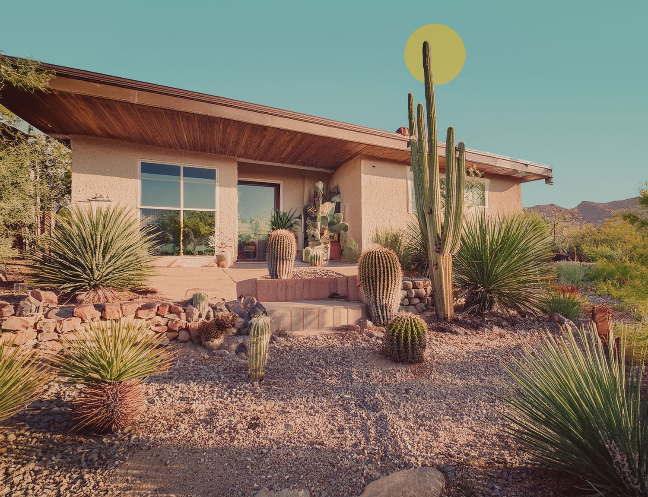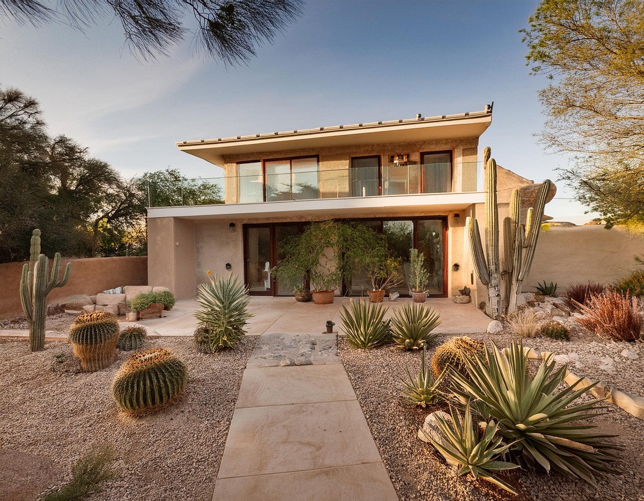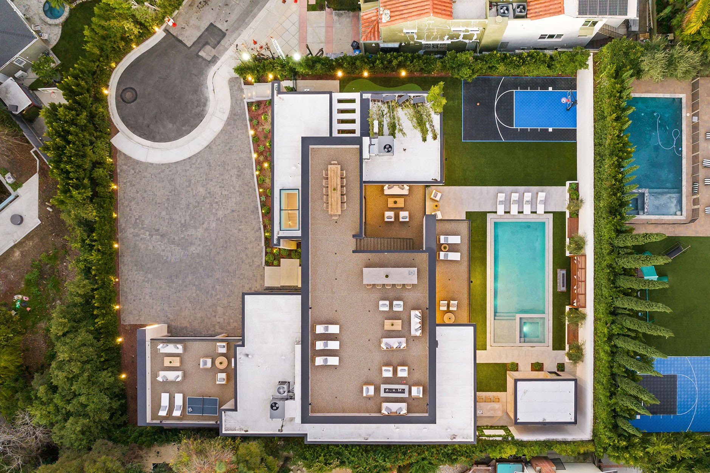About Project
BUILT
2024
TIMELINE
3 Months
LOCATION
Maui, HI
Modern design amidst the splendor of the rainforest.
— Characterized by:
The Concept
The dwelling’s facade features a contemporary design highlighting minimalistic elegance and a sophisticated mix of cedar panels and rock elements. Panoramic glass walls offer uninterrupted panoramas of the surrounding environment, with a chic, even roof completing the modern appeal.
The Exterior
The interior blends modern minimalism with Spanish style, featuring clean lines, terracotta tiles, and wrought-iron details. Expansive windows flood the open space with natural light, combining contemporary design with warm, classic elements.
— Exterior Materials
The Interior
The dwelling’s facade features a contemporary design highlighting minimalistic elegance and a sophisticated mix of cedar panels and rock elements. Panoramic glass walls offer uninterrupted panoramas of the surrounding environment, with a chic, even roof completing the modern appeal.
— Interior Materials
OTHER PROJECTS
